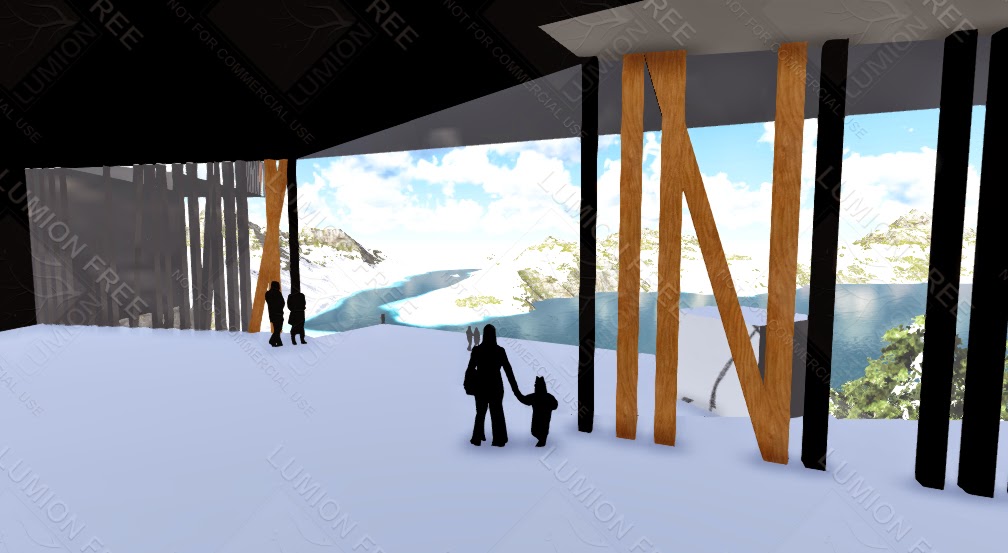https://www.dropbox.com/sh/4ra58jutybm4yvb/AAB_r2-dT4nxWsKNGSBkNCK0a
There are information of the school that i fogort to mention for my submission.
The two parts of the school are actually seperated for purpose.
The lower building which is the glass house is used for general functions, so it includes:
- staff office
- staff meeting room, it's a really important area so i put it on the first floor to maintain the privacy.
- student meeting room
- gallery
- cafe
- leisure area
The upper building which is locating on the mountain is designed to provide a more private and quiet space for acedamic purpose, it includes:
- computer lab at the lowest level
- lecture room
- studio
- library with glass roof, highlight the atmosphere of bright and light
- Acedamic research on the highest floor
The different purpose of each area require certain environment.
Shuang Shirley Liang
2014年6月30日星期一
Experiment 3- Photo capture
THE BRIDGE
capture of the entire building
The lower buliding
The pathway to the entrance of the building.
Entrance
Interier, ground floor.
Cafe- with nature lights coming in through the roof and the wall.
Gallery- using the wall of the upper ground floor, save the space and highlight the idea in the mashup.
Gallery
View from the back of the building, the area on the upper ground floor is the students meeting room
The office for both general and acedamic staffs
Students meeting room
The stairs lead to the first floor -- staff meeting room
Staff meeting room- plenty of nature light as well as the view of the rest of the school.
View of the staff meeting room from the exterior
Leisure area
leisure area connect to the moving element, the lift.
The folly
The view of the higher building from the folly.
View of the lower building from the folly.
The higher building.
Computer lab at the lowest storey.
Stairs
First floor Leisure area of the higher building
First floor - Lecture theatre
The Second Floor -- studio
The Third Floor -- Library. With the glass roof, the area seems to be larger which suits the demand as a library, bright and spacious.
View from the library
Stairs to the highest floor
The highest level-- Acedamic research
The highest level provide a quiet and bright space for research.
Light into the staff meeting room
Texture at the bottom.
Night view- leisure are with fire to keep warm.
Folly
The higher building
Capture of the night view of the entire school.
订阅:
博文 (Atom)




























































